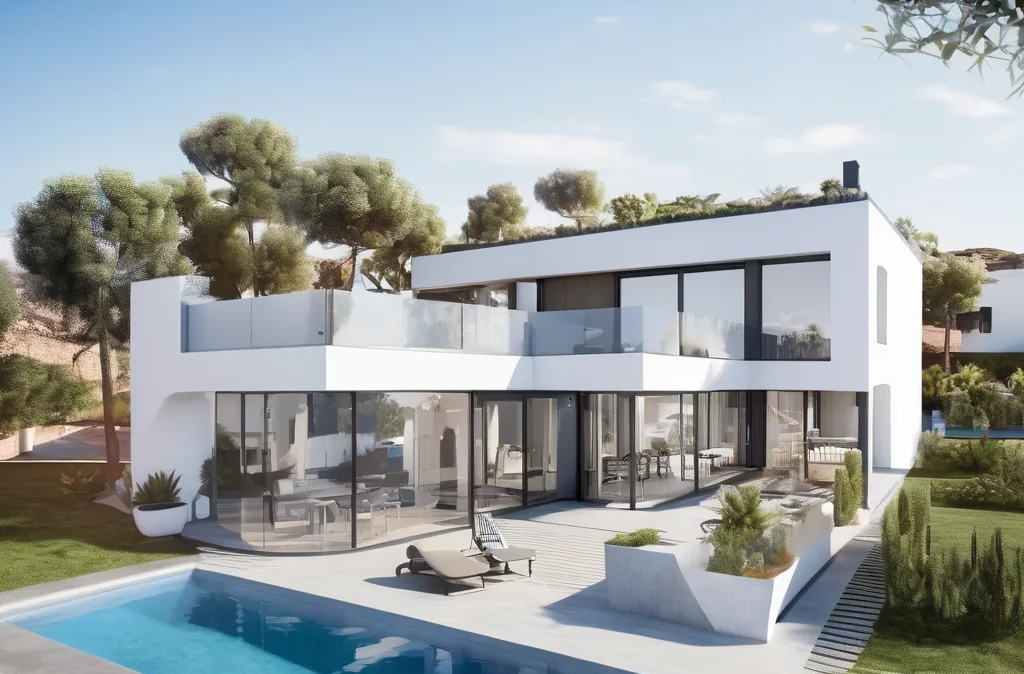The Process
A SENSE OF SERENITy
NORWEGIAN HOMES offer a fully integrated turn key process from land acquisition, conceptual design, planning permission, foundations, construction to completion
PLOT IDENTIFICATION
With our sister company, Norwegian Estates, we can help you identify the ideal location for your dream home. And if you have already acquired your land, NORWEGIAN HOMES will carry out a site visit to ensure we create the right fit for your plot.
DESIGN SOFTWARE
Design-led architecture, the latest Building System Technology and expert craftsmanship shape every detail that goes into Norwegian Homes. Each individual´s requirements are a unique proposition so your dedicated Project Manager will guide you every step of the way, combining expert advice and an unprecedented number of standard design options and customization possibilities. After the initial consultation we will provide you with structural 3D drawings, a detailed costing and timeline.
PLANNING PERMISSION
Together with our partners, NORWEGIAN HOMES guide you through the regulatory framework and ensure that the transition from conceptual drawings to planning permission to build is smooth, swift and stress free. Once the planning has been approved, we are ready to embark on the next phase of your exciting self-build journey.
PREFAB PANELS & MODULES
We employ prefabrication as much as possible to reduce waste and save labour cost and precision engineered with laser technology to deliver beautiful energy efficient abodes. Our manufacturing facility is fully automated and minimizes construction time as opposed to a traditional onsite-build.
ELEMENT STRUCTURE
Our elements are made and assembled using a groundbreaking system that prevents the loss of energy and creates an hermetic home, thus making the house hold the ravages of time, weather or nature. The external cement fiber board have passed fire proof tests of 120 minutes by SGS UK (EU standard is 30 minutes.) Total fire capacity for the entire wall 3,5 hrs.
QUALITY STANDARDS
To ensure the highest standards are maintained during the construction phases, Norwegian Homes has developed a unique system of stringent quality controls. During the documentation phase, Norwegian Homes’ architects review all designs and while construction is taking place, the company conducts weekly inspections to ensure every last detail is executed with absolute precision. Norwegian Homes are the epitome of modern sustainable living, integrating energy efficiency which means lifetime savings through lower utility bills, artistic originality and engineering excellence. All our suppliers and providers meet the requirements demanded by the European Union in terms of quality and structural metallic components.
SITE PREPARATION
NORWEGIAN HOMES are changing the industry boundaries and whilst your dream home is already under construction, our dedicated development team will monitor every detail of the onsite excavation and foundation process.
BUILT ON SITE
Installation is simple, fast, safe and uses standard foundation systems. The design allows for rapid assembly with low-tech, failsafe locking mechanisms, thereby minimizing construction time. Unlike traditional building methods where a home´s floor base and frame are exposed to the elements for extended periods during construction, interiors remain protected throughout the assembly process so limiting exposure to destructive weather effects and modules can be fully equipped before arrival on site.
MOVE IN
NORWEGIAN HOMES strive to offer you a standard of service that equals the quality and finish of the beautiful homes we create. Your satisfaction is our greatest concern and we appreciate your insights to help us refine our process. NORWEGIAN HOMES provides a home warranty to ensure your dream home stays that way for years to come, allowing you to enjoy every exciting moment of settling in.
Lorem ipsum dolor sit amet, cons tetur adip scing elit. Praesent accumsan libero ac ullamcorper ultrices. Duis nec ante et risus pretium laoreet. Aenean porta, massa eget luctus



